10058 Sylvestor Road
Highlands Ranch, CO 80129 — Douglas county
Price
$799,899
Sqft
3445.00 SqFt
Baths
4
Beds
5
Description
Absolutely gorgeous Mansion Pointe home with 5 bedrooms, 4 bathrooms, a main floor study, and a finished basement! An elegant staircase with wood banister and spindles greets you from the entry! To the left is a huge formal living/dining room with vaulted ceilings, and tucked behind glass French doors on the right, is the main floor study! Gleaming hardwood floors lead to the kitchen with TONS of 42-inch custom cabinets with crown molding, glass fronts, and soft-close drawers and doors, granite countertops and backsplash, and all stainless steel appliances! A large window overlooks the backyard, and a glass sliders leads to an extended concrete patio - perfect for summer gatherings with friends and neighbors! Adjacent to the kitchen is the family room with a charming gas fireplace and ceiling fan! A 3/4 bath and laundry room completes the main level! Upstairs is a sizeable master suite featuring a large walk-in closet and a private 5-piece bath with double vanities, granite countertops, tile flooring, soaking tub, oversized glass shower, and a private water closet! Three more bedrooms on the upper level share a full hall bath! The basement has been professionally finished with a rec room, 5th bedroom, and a 3/4 bath! Perfect for guests! Extra special features include turf in the backyard, tankless water heater, and conveniently located across the street from an access point to the miles of walking trails for Highlands Ranch!
Property Level and Sizes
SqFt Lot
7710.00
Lot Features
Built-in Features, Ceiling Fan(s), Eat-in Kitchen, Five Piece Bath, Granite Counters, Primary Suite, Vaulted Ceiling(s), Walk-In Closet(s)
Lot Size
0.18
Basement
Finished, Full
Interior Details
Interior Features
Built-in Features, Ceiling Fan(s), Eat-in Kitchen, Five Piece Bath, Granite Counters, Primary Suite, Vaulted Ceiling(s), Walk-In Closet(s)
Appliances
Dishwasher, Disposal, Microwave, Oven, Range, Refrigerator, Tankless Water Heater
Electric
Central Air
Flooring
Carpet, Tile, Wood
Cooling
Central Air
Heating
Forced Air
Fireplaces Features
Family Room, Gas
Exterior Details
Lot View
Mountain(s)
Water
Public
Sewer
Public Sewer
Land Details
Garage & Parking
Exterior Construction
Roof
Composition
Construction Materials
Brick, Wood Siding
Builder Source
Public Records
Financial Details
Previous Year Tax
4598.00
Year Tax
2023
Primary HOA Name
Highlands Ranch Community Association
Primary HOA Phone
303-791-2500
Primary HOA Amenities
Clubhouse, Fitness Center, Park, Playground, Pool, Tennis Court(s), Trail(s)
Primary HOA Fees
168.00
Primary HOA Fees Frequency
Quarterly
Location
Schools
Elementary School
Saddle Ranch
Middle School
Ranch View
High School
Thunderridge
Walk Score®
Contact me about this property
Kelley L. Wilson
RE/MAX Professionals
6020 Greenwood Plaza Boulevard
Greenwood Village, CO 80111, USA
6020 Greenwood Plaza Boulevard
Greenwood Village, CO 80111, USA
- (303) 819-3030 (Mobile)
- Invitation Code: kelley
- kelley@kelleywilsonrealty.com
- https://kelleywilsonrealty.com
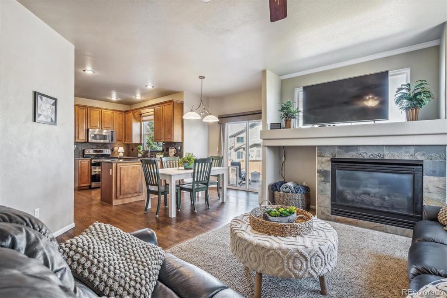
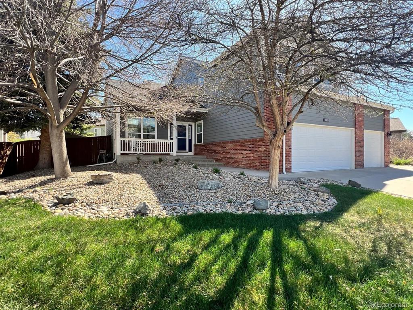
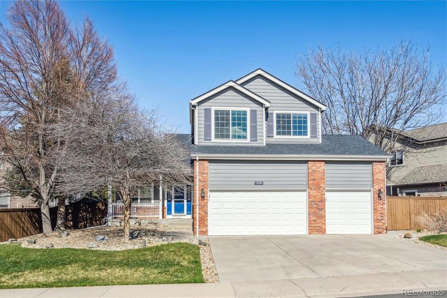
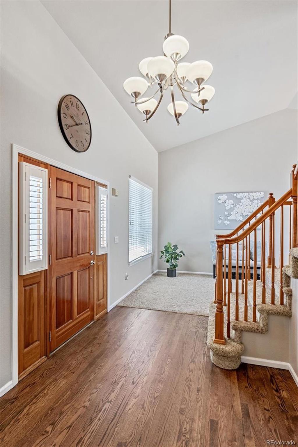
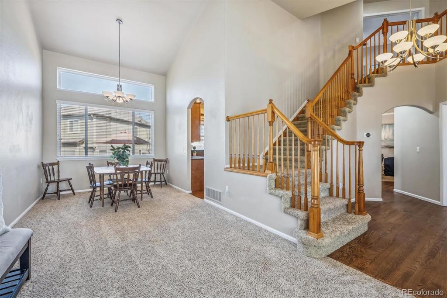
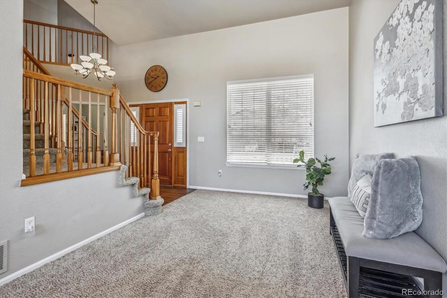
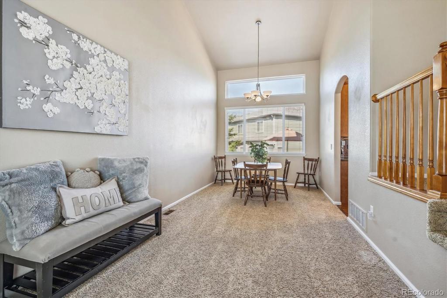
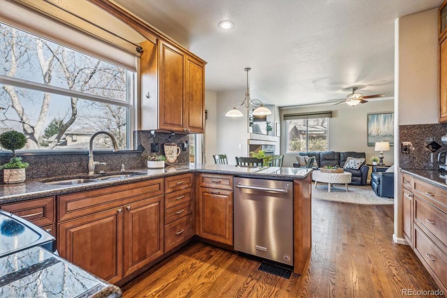
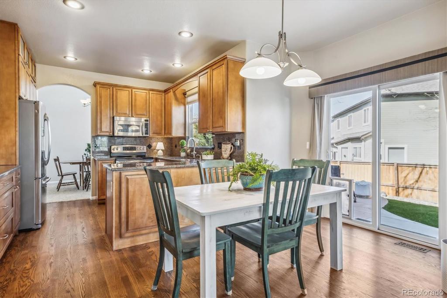
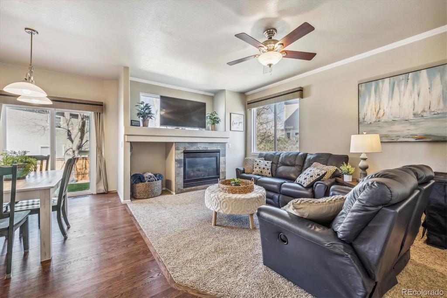
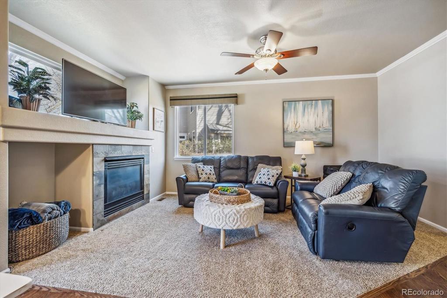
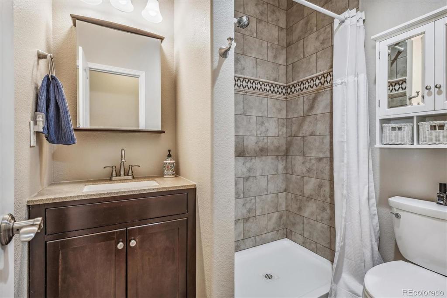
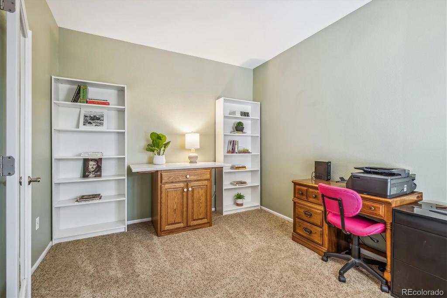
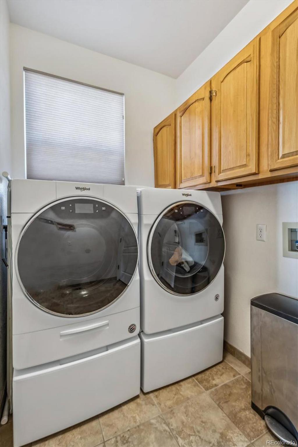
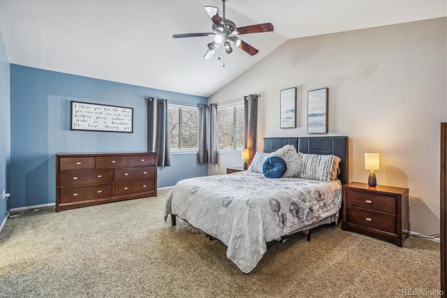
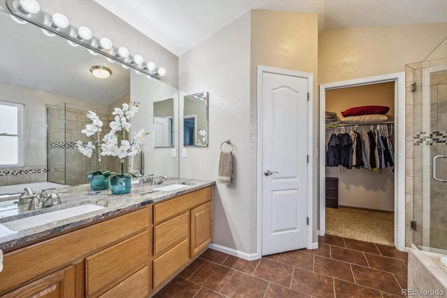
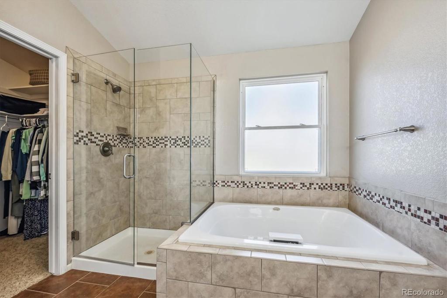
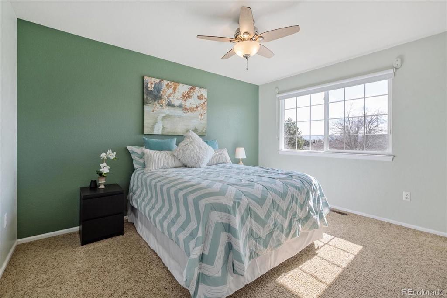
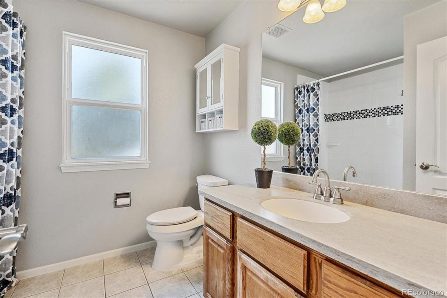
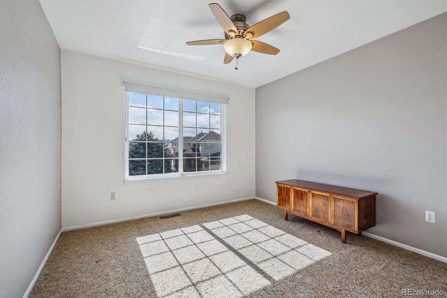
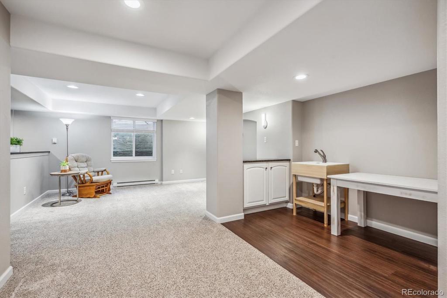
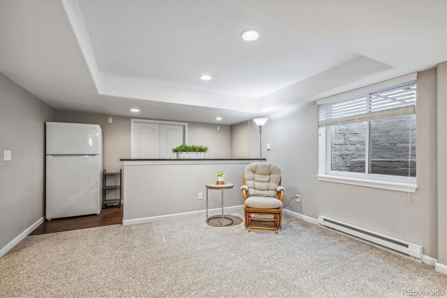
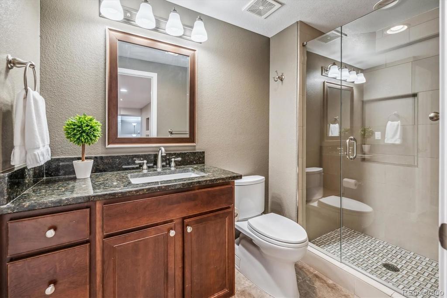
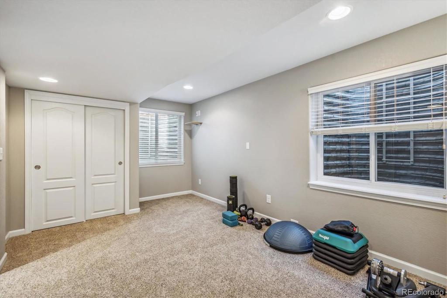
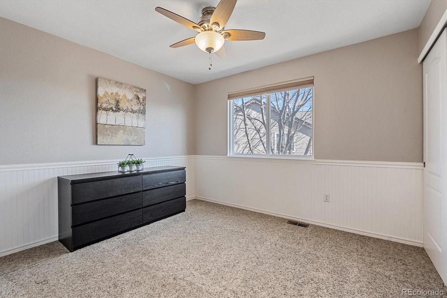
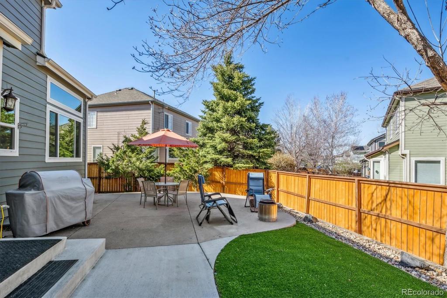
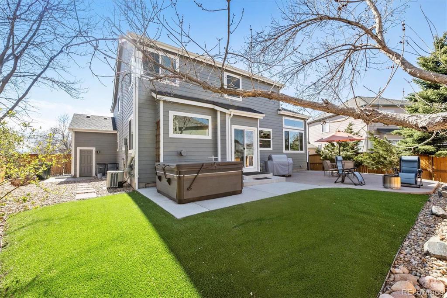


 Menu
Menu
 Schedule a Showing
Schedule a Showing

